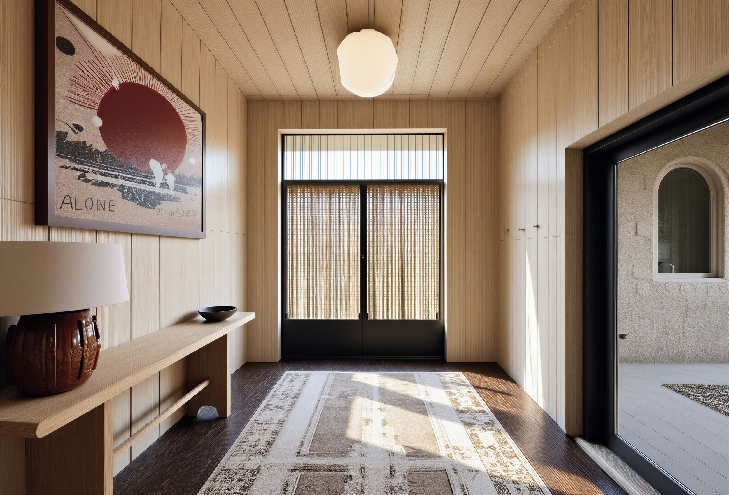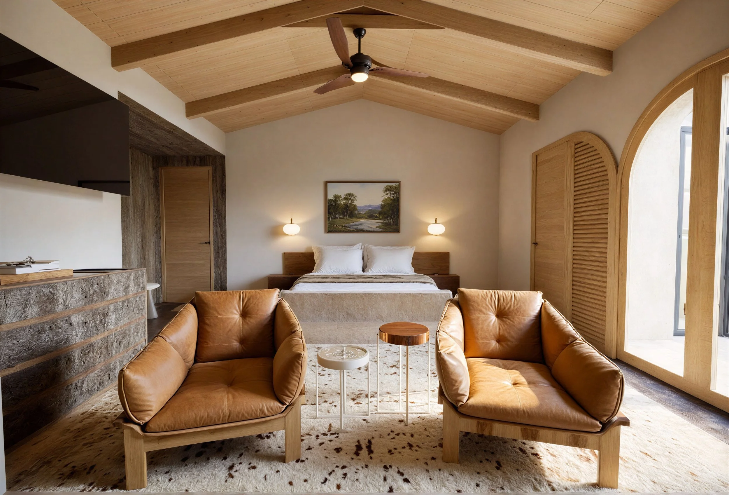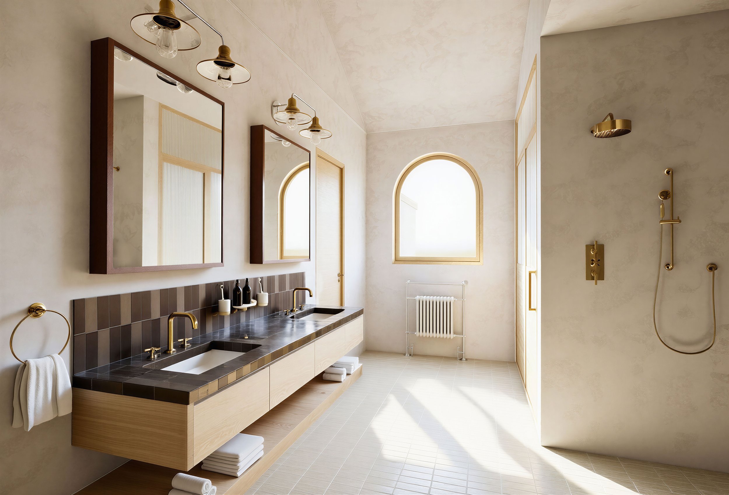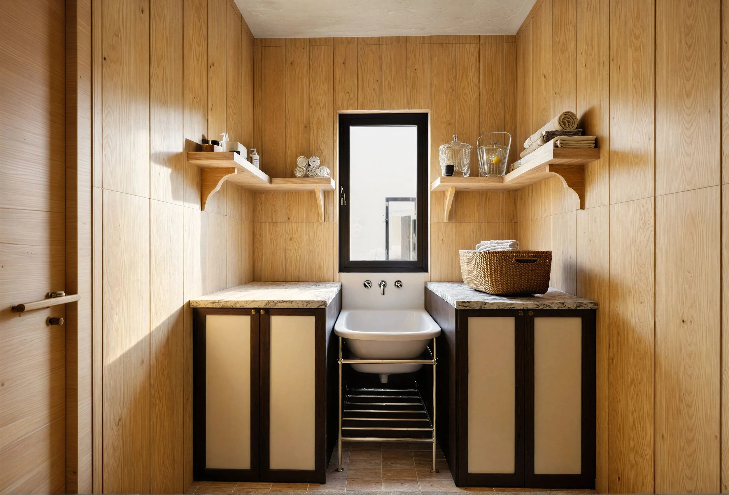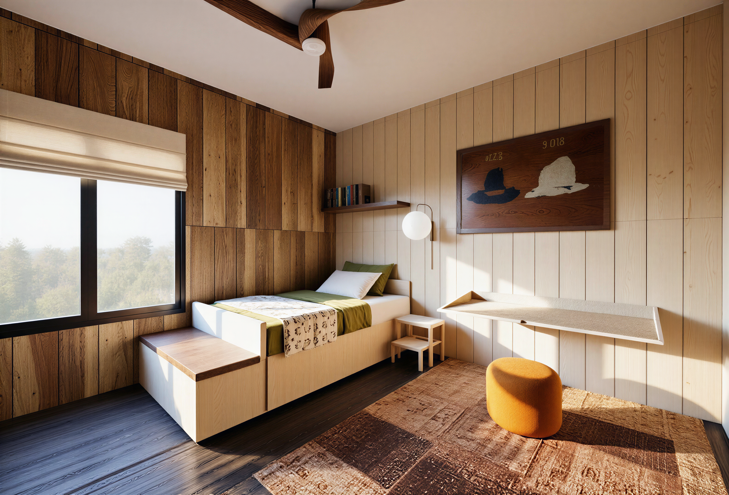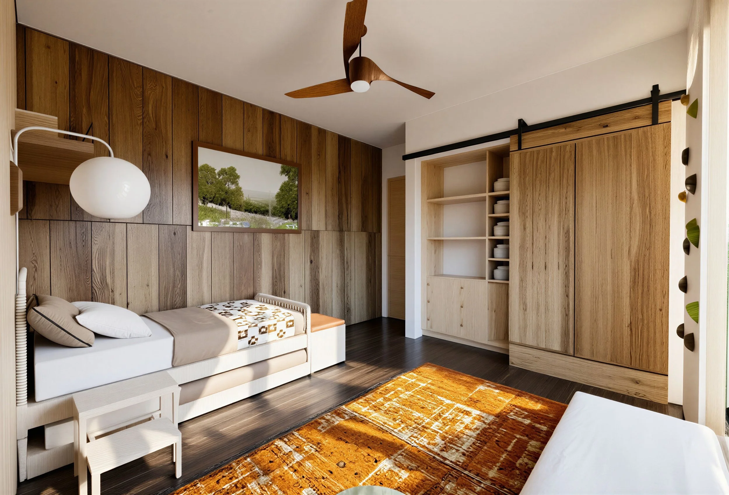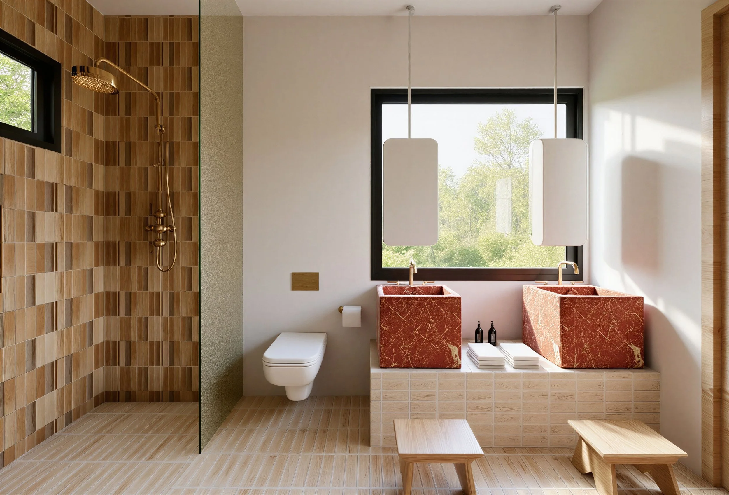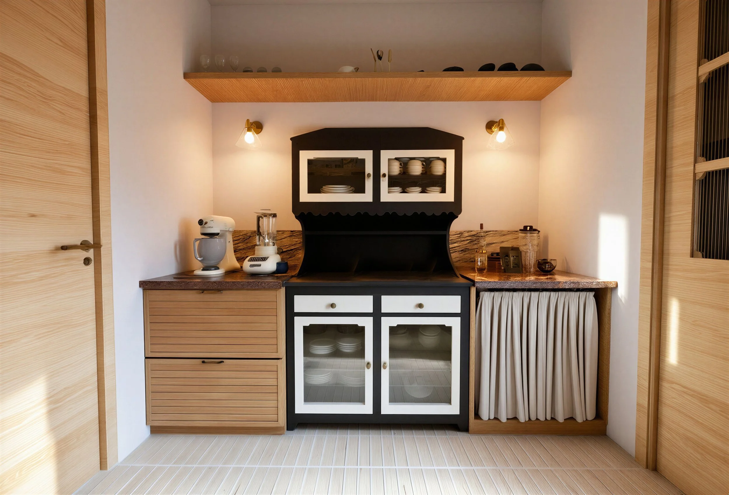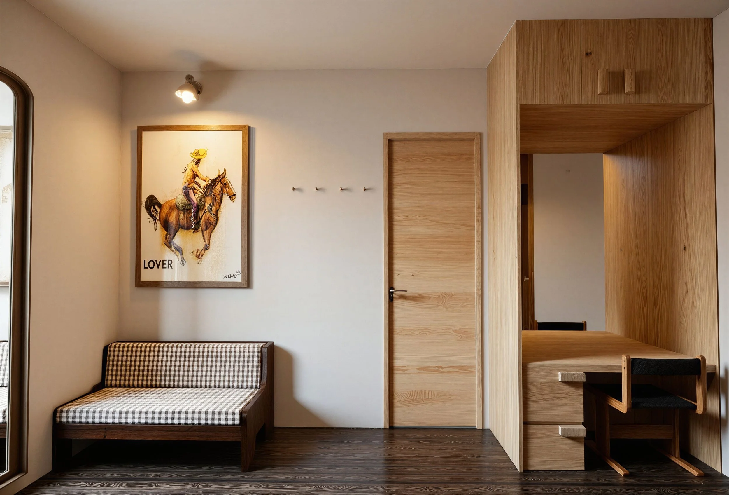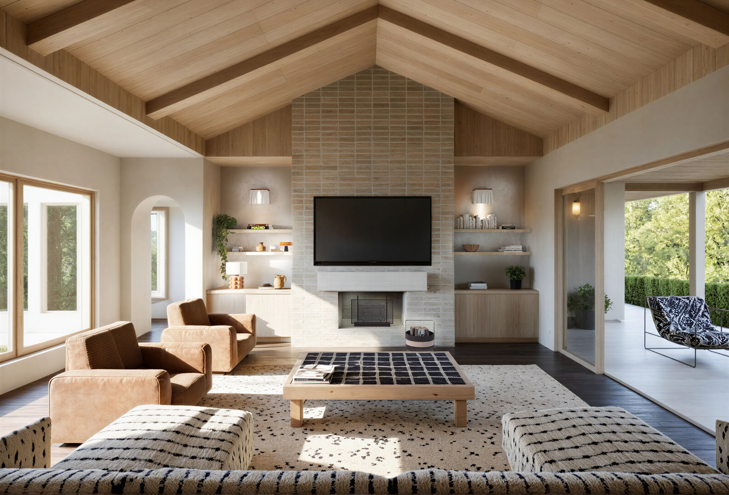
Wimberley Ranch:
Interior Design
Project in progress.
Brief:
To create a home that is has both new and old world charm, for a young family living in the heart of Texas Hill Country.
Outcome:
From the Texas Frontier to the Future. Taking cues from the proposed Architecture, along with the history of home design in the local area; from Mexican Haciendas to the Spanish Colonial missionaries and Germanic settlements in the 18th and 19th Centuries, to the post-war popularisation of the American Ranch, to the modern day - I sought to incorporate key design features of the Texas Hill Country from classic periods to create a timeless interior that I hope will endure for years to come.
Additionally, combining the client’s requirement for a minimalist overall style with the need for both comfort and warmth in a family home, I played with a natural color palette throughout, including off-white clay plaster walls, dark stained oak hardwood and limestone floors, local douglas fir, oak and ash wood carpentry, plus some green and brown ceramic tiles and bed linens to bring the client’s love of the outdoors inside.
For every space, furniture item and material, I considered the client’s needs as a family, and as a group of individuals, to ensure that the design was fit for purpose. I also conducted research into the availability of resources in the local area to help manage costs and act sustainably in my approach. And it was also important for both myself and the client to use non-toxic materials where possible for a healthier home, and working environment for any contractors involved on the project.
